UPPER FLOOR
The weaving
room is an outstanding and unique feature of Carr House,
with reputedly the longest single row of mullioned windows in
Saddleworth providing stunning panoramic views over the surrounding
countryside. Approached by a spiral staircase and having a clear floor
area of 12.8m x 8.43m (42' x 27' 8"). |
click
on a picture to see it full size

|
|
The weaving
room also has exposed queen post trusses and purlins to
the
roof, a
galleried area and a wood burning stove.
|
 |
|
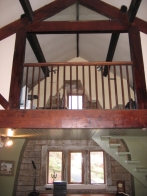 |
RECEPTION FLOOR
This floor has 3 spacious reception rooms and kitchen, plus a walk-in
storage cupboard, a cloaks cupboard and WC. The reception rooms are all
beamed,with many original doors and other Georgian features. |
The dining room
4.42m x 4.16m (14’6” x
13’8”)has an
original and elegant Georgian
cast iron fireplace and fitted Georgian
wall cupboards.
|
 |
| The sitting
room 6.31m x 4.11m (20’8” x
13’6”)has an
open 7 day Baxi Burnall fireplace with antique
surround, beamed ceiling
and mullioned windows with stunning views of the garden and countryside. |
 |
| The kitchen 3.97m
x 4.42 m (13' x 14'6") has a
range of Quaker style units in birch with granite and birch work
surfaces, and space for the family to eat. There are also original
cupboards, and
exposed beams and mullioned windows. |
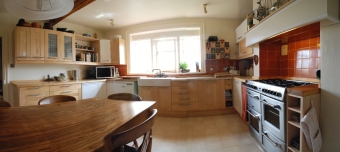 |
| The
third reception room 4.09m x 5.25m (13’5” x
17’3”)is currently used as a study and library. |
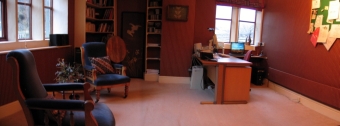 |
|
LOWER GROUND FLOOR
Approached by an elegant tiled hallway with
stairs up to the reception floor, this
area has 4 spacious double bedrooms, 3 bathrooms, a dressing room,
storage cupboard, utility room, boiler
room, domed stone cellar and double garage. Three of the bedrooms have
built-in wardrobes and Georgian boxed window shutters, two
have superbly luxurious en-suite bathrooms. There is a third bathroom
for general or family use. |
| The master
bedroom 6.09m x 3.97m (15’2” x
13’)has a
Georgian sash window to the garden with original
shutters, fitted
wardrobes and double doors through to the large en-suite bathroom. |
 |
| The en-suite
bathroom 4.36m x 3.7m (14' 4" x 12' 2") has
a centrally placed roll-top bath, washbasin, WC, bidet and shower
room.There is exposed stonework to one wall and the windows have
attractive
garden views. A door leads to a dressing room 4.26m x 1.9m (14' 4" x 6'
3")
with range of built in wardrobe cupboards.
|
 |
The utility room
5.78m x 2.74m (18’11” x 9’)has
a
Belfast sink, plumbing for washer and drier and a range of painted oak
wall and
base units.
A door leads through to the double garage. |
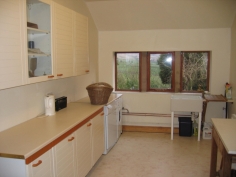 |
| Bedroom
two 4.62m x 4.52m (15’2” x 14’10”) has
2
windows with window seats overlooking the York stone terrace and
garden. This room has large built in wardrobes and drawers and ‘hidden’
access to
its en-suite bathroom. |
 |
This en-suite
bathroom has a 4 piece suite, towel rail
by Bisque, antique wood panelling and a magnificent stone ceiling.
A corridor adjacent to the bathroom leads to the
boiler room, a domed stone cellar and the gardens.
|
 |
Bedroom
three 4.62m x 3.97m (15’2” x 13’) has
dual
aspect sash windows with original
shutters, and quality wood flooring.
There is space for an en-suite bathroom if required. |
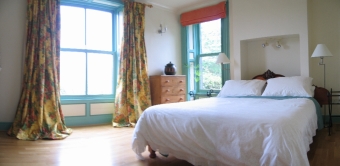 |
Bedroom four 3.45m x 3.15m (11’4” x 10’4”) has rear
facing windows with exposed stone mullions, and a built-in
cupboard/wardrobe.
It is currently used as a study.
The family bathroom is fitted in a contemporary style with an elegant
double shower, low level WC, double ended bath, Bisque towel rail and
onyx
washbasin set on a craftsman-made washstand. |
Back to home page
Floor plans
Garden and grounds
More about Saddleworth
For
more information or to arrange a viewing:
phone 01457 871510
e-mail colinjamesberry@gmail.com
|












